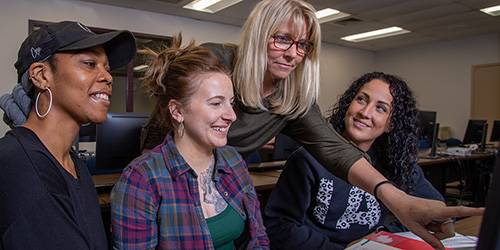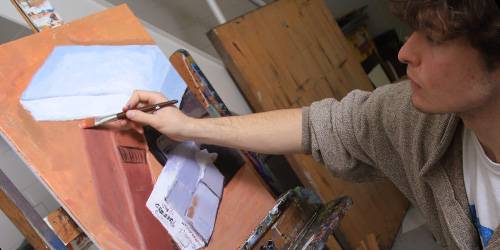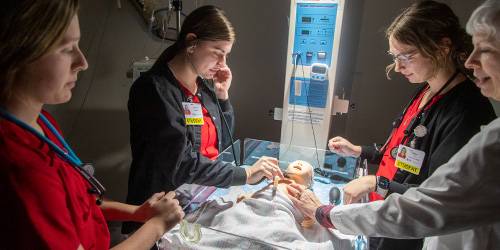Catalog of Programs
Catalog of Programs
Curious about what you can study at SCC?
Our programs are organized into pathways of similar areas of study. Filter results by Program, Time to Complete, or Campus Location to see what fits your interest and availability.
Some programs have courses available at more than one location, but to complete the program, you must attend the campus location used for the filter. See the program page for specific details.
Advanced Manufacturing Welding Processes CertificateAdvanced Welding Processes CertificateAutomotive Collision Repair and Refinish Technology - AASAutomotive Collision Repair and Refinish Technology - Auto Body DiplomaAutomotive Mechanics DiplomaAutomotive Technology - AASAutomotive Technology Management - AASBasic Welding Processes CertificateCarpentry - AASConstruction CertificateConstruction DiplomaConstruction Management - AASElectrical Maintenance CertificateElectrical Maintenance Technology - DiplomaHealthcare Technology Management - AASHealthcare Technology Management - DiplomaIndustrial Controls, Automation, and Robotics Technology - AASPrecision Machining and CNC Technology - AASPrecision Machining and CNC Technology - CertificatePrecision Machining and CNC Technology - DiplomaWelding - AASWelding - DiplomaChild Development - Infant/Toddler CertificateChild Development - Preschool CertificateCriminal Justice Transfer Major - AAEarly Childhood Education - AASEarly Childhood Education - DiplomaEducator Licensure/Transfer - AASElementary Education Transfer Major - AAHistory Transfer Major - AAPsychology Transfer Major - AASecondary Education Transfer Major - AASocial Work Transfer Major - AASociology Transfer Major - AAAccounting - CertificateAccounting Assistant DiplomaAccounting Specialist AASBusiness AAS | Business Office ManagementBusiness AAS | EntrepreneurshipBusiness AAS | Legal Office ManagementBusiness Administration - AASBusiness Transfer Major - AAEntrepreneurship - Selling Strategies CertificateEntrepreneurship - Small Business Startup CertificateLegal Office Support CertificateManagement and Leadership Development CertificateOffice Assistant DiplomaOffice Support CertificateOffice Technology CertificateSport Management
Multimedia Design and Marketing - AAS
Multimedia Design and Marketing - Diploma
Animation for Television, Film, and New Media - AASCommunication Transfer Major - AAEnglish Transfer Major - AAFine Arts Transfer Major - AAMusic Transfer InterestAssociate Degree Nursing - AASAssociate Degree Nursing - AAS (Spring Start)Emergency Medical Services - AASEmergency Medical Technician CertificateExercise Science and Kinesiology Transfer Major - AAExercise Science and Kinesiology Transfer Major - ASHealthcare Assistant - CertificateMedical Assistant - DiplomaMedical Billing CertificateMedical Coding DiplomaNurse Aide - CertificateParamedic CertificatePatient Access Associate CertificatePhlebotomy CertificatePractical Nursing - DiplomaPractical Nursing - Diploma (Spring Start)Radiologic Technology - AASRespiratory Care - AASAgribusinessAgriculture AASAgriculture CertificateAgriculture DiplomaAnimal Science Biology Transfer Major - ASChemistry Transfer Major - ASComputer Aided Design Technology - AASComputer Aided Design Technology AAS : Career PathwayComputer Aided Design Technology AAS: Transfer PathwayComputer Science Transfer Major - ASEngineering Transfer Major - ASIT Technician DiplomaIT Technician DiplomaInformation Technology Management - AASMath Transfer Major - ASNetwork Admin and Cyber Security - AASPhysics Transfer Major - AS
 Applied Technologies
Applied Technologies
- Advanced Manufacturing Welding Processes Certificate
- Advanced Welding Processes Certificate
- Automotive Collision Repair and Refinish Technology - AAS
- Automotive Collision Repair and Refinish Technology - Auto Body Diploma
- Automotive Mechanics Diploma
- Automotive Technology - AAS
- Automotive Technology Management - AAS
- Basic Welding Processes Certificate
- Carpentry - AAS
- Construction Certificate
- Construction Diploma
- Construction Management - AAS
- Electrical Maintenance Certificate
- Electrical Maintenance Technology - Diploma
- Healthcare Technology Management - AAS
- Healthcare Technology Management - Diploma
- Industrial Controls, Automation, and Robotics Technology - AAS
- Precision Machining and CNC Technology - AAS
- Precision Machining and CNC Technology - Certificate
- Precision Machining and CNC Technology - Diploma
- Welding - AAS
- Welding - Diploma
- Transfer Program Details
 Behavior and Social Science
Behavior and Social Science
- Child Development - Infant/Toddler Certificate
- Child Development - Preschool Certificate
- Criminal Justice Transfer Major - AA
- Early Childhood Education - AAS
- Early Childhood Education - Diploma
- Educator Licensure/Transfer - AAS
- Elementary Education Transfer Major - AA
- History Transfer Major - AA
- Psychology Transfer Major - AA
- Secondary Education Transfer Major - AA
- Social Work Transfer Major - AA
- Sociology Transfer Major - AA
- Transfer Program Details
 Business
Business
- Accounting - Certificate
- Accounting Assistant Diploma
- Accounting Specialist AAS
- Business AAS | Business Office Management
- Business AAS | Entrepreneurship
- Business AAS | Legal Office Management
- Business Administration - AAS
- Business Transfer Major - AA
- Entrepreneurship - Selling Strategies Certificate
- Entrepreneurship - Small Business Startup Certificate
- Legal Office Support Certificate
- Management and Leadership Development Certificate
- Office Assistant Diploma
- Office Support Certificate
- Office Technology Certificate
- Sport Management
- Transfer Program Details
 Health Programs
Health Programs
- Associate Degree Nursing - AAS
- Associate Degree Nursing - AAS (Spring Start)
- Emergency Medical Services - AAS
- Emergency Medical Technician Certificate
- Exercise Science and Kinesiology Transfer Major - AA
- Exercise Science and Kinesiology Transfer Major - AS
- Healthcare Assistant - Certificate
- Medical Assistant - Diploma
- Medical Billing Certificate
- Medical Coding Diploma
- Nurse Aide - Certificate
- Paramedic Certificate
- Patient Access Associate Certificate
- Phlebotomy Certificate
- Practical Nursing - Diploma
- Practical Nursing - Diploma (Spring Start)
- Radiologic Technology - AAS
- Respiratory Care - AAS
- Transfer Program Details
 STEM Programs
STEM Programs
- Agribusiness
- Agriculture AAS
- Agriculture Certificate
- Agriculture Diploma
- Animal Science
- Biology Transfer Major - AS
- Chemistry Transfer Major - AS
- Computer Aided Design Technology - AAS
- Computer Aided Design Technology AAS : Career Pathway
- Computer Aided Design Technology AAS: Transfer Pathway
- Computer Science Transfer Major - AS
- Engineering Transfer Major - AS
- IT Technician Diploma
- IT Technician Diploma
- Information Technology Management - AAS
- Math Transfer Major - AS
- Network Admin and Cyber Security - AAS
- Physics Transfer Major - AS
- Transfer Program Details









